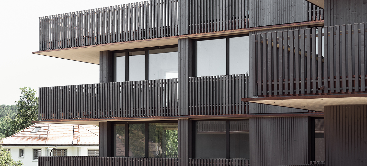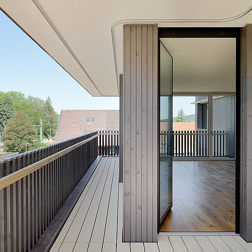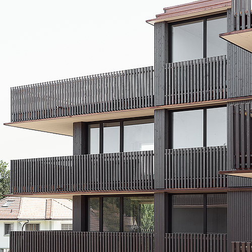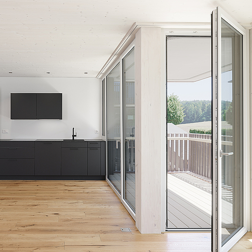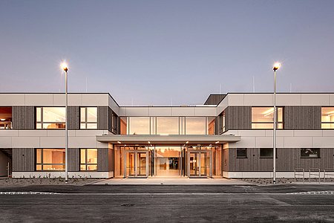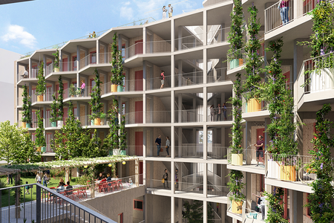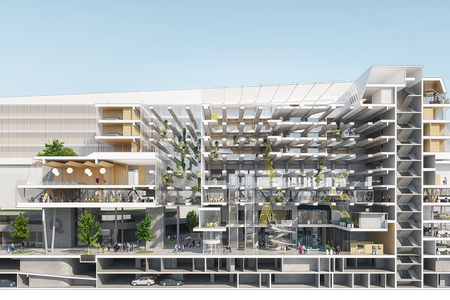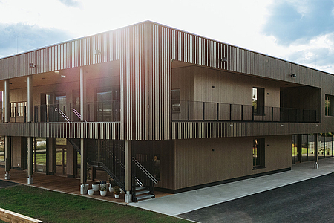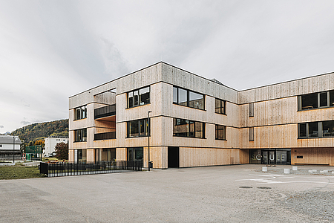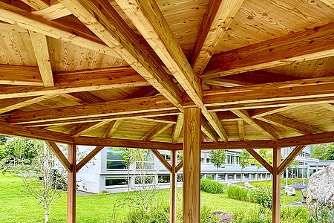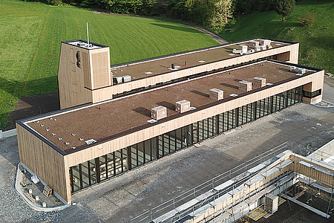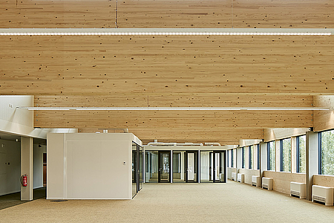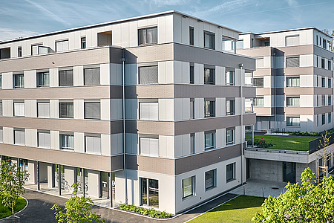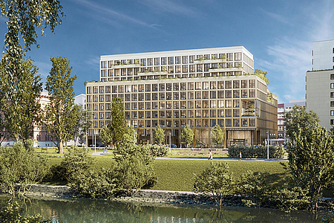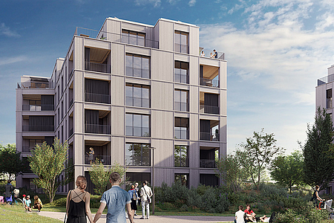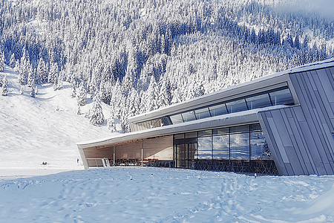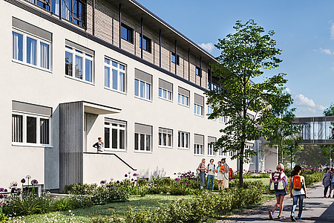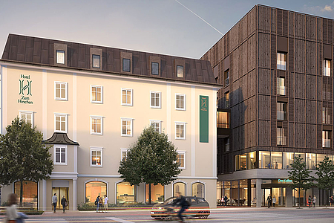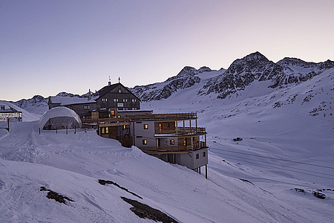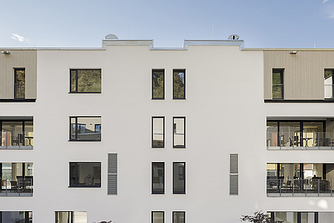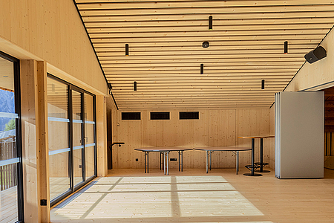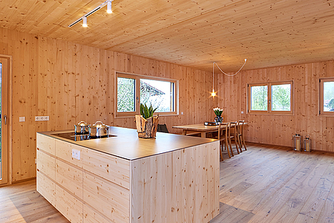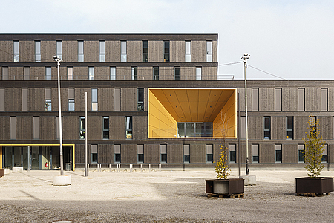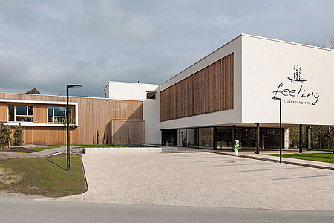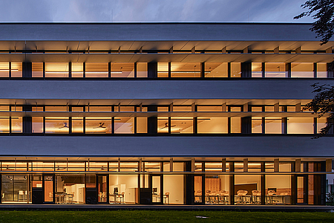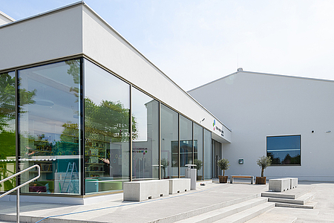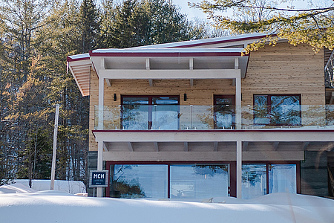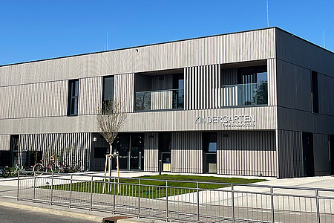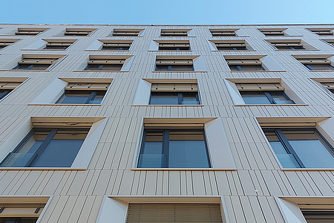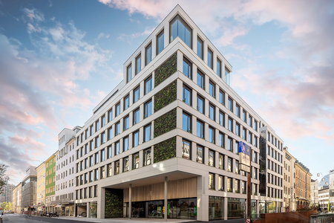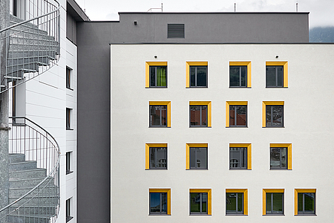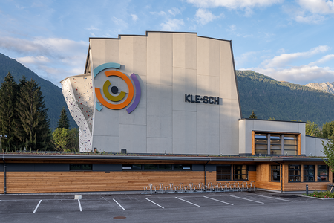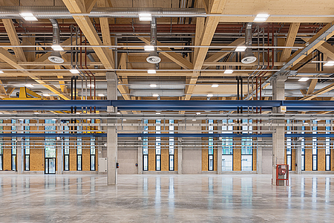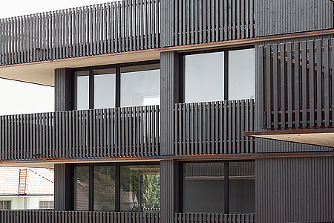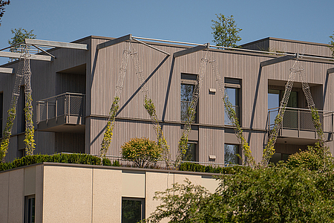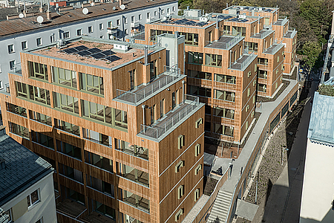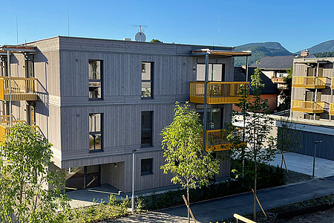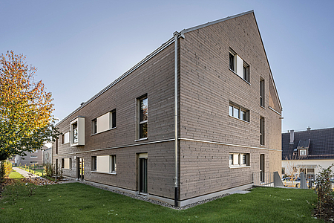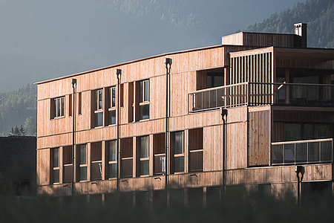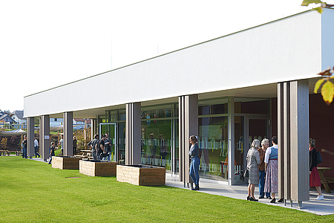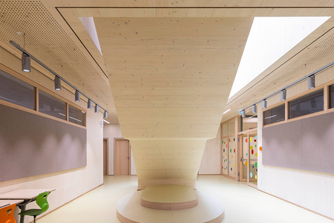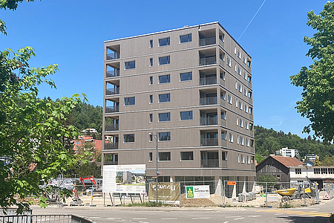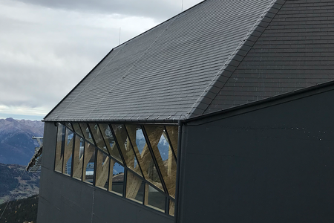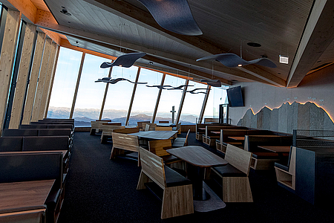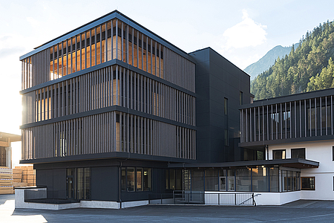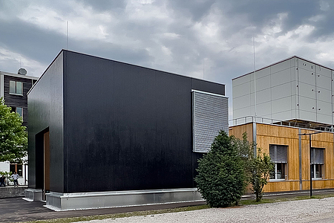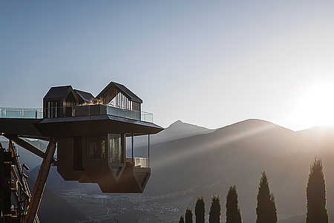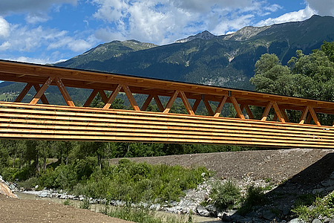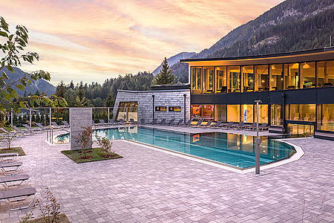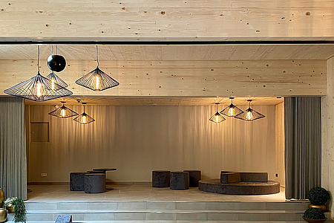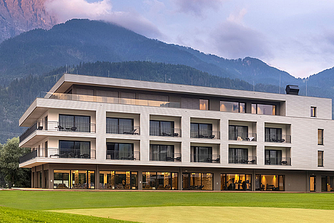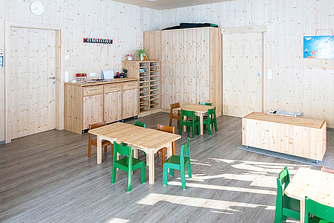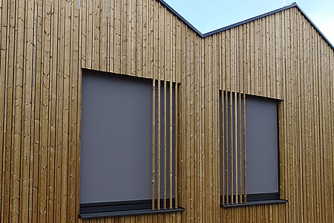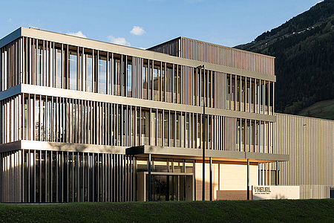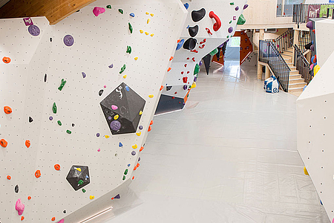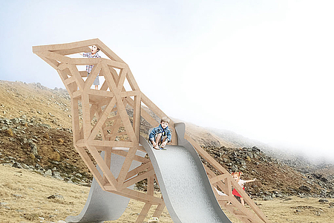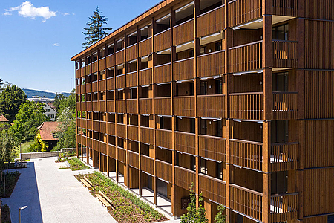Two multifamily residentials in Zollikerberg
THEURL Project with TS3 Technology
THEURL has been able to deploy innovative TS3 technology, for the first time, as part of the project to build two multifamily residentials. The process allows for generous support grids and flexible ceilings, a feature of the timber construction of tomorrow.
In order to be able to build ecologically and economically sustainable today and in the future, architects and planners must, in addition to the construction, pay particular attention to the choice of building materials and use them as sensibly as possible. More and more experts are turning to wood: short to no drying times, smaller foundations and room comfort are just some of the advantages offered by this natural, renewable raw material. Thanks to TS3 technology, new possibilities are now opening up once more.
TS3 – New Dimensions in Timber Construction
The two multifamily residentials in Zollikerberg feature beam-free, wooden skeleton structures with slim, point-supported panels, which required THEURL to prefabricate the TS3 connections using joint casting for the first time. As a licensed partner, TEAMTHEURL was trained in advance by Timber Structures 3.0 AG in how to manufacture TS3 joints, thus paving the way for completely new possibilities in timber construction for our customers, both aesthetically and structurally.
In the case of the kick-off project in Switzerland, some 461 m³ of CLTPLUS were delivered in total – 255 m³ of which were bonded directly with TS3 joints, as and when needed, on the construction site, the rest were sent without beams as raw panels for further processing to our partner Balteschwiler AG in Laufenburg. A total of nine trucks left the THEURL factory fully loaded with 5-layer 200 mm ceilings in industrial visible quality. A total of 520 metres of TS3 joints were manufactured for this project alone. Another plus point: Due to the low thermal conductivity of wood, no complex cantilever connections were required for the CLT ceilings running from the apartment to the loggia – this means that thermal bridges will only play a minor role with this technology in future.
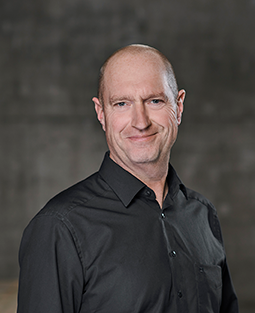
Daniel Küng, Head of Woodworking Centre, Balteschwiler AG
Why rely on TS3 technology?
„With the help of Timber Structures 3.0 technology, TS3 for short, exposed ceilings can now also be constructed with enormous spans and without having to deploy beams. TS3 connects cross-laminated timber via its end face in a flexurally rigid manner to form endlessly large ceiling slabs that are load-bearing in two directions. This means that buildings can be designed in concrete but constructed in wood. Which makes TS3 a technology that has the potential to change the world of construction for good.
We buy cross laminated timber in the form of raw panels and process them into ready-to-assemble prefabricated parts. We see TS3 technology as a great opportunity so we have integrated all feasible factory preparation work into our production process.“

